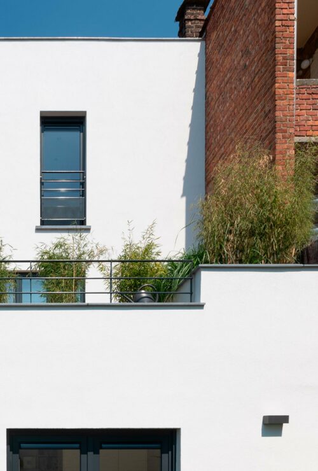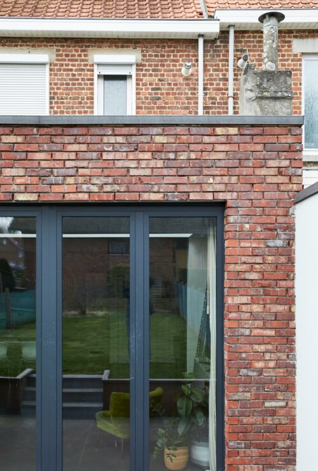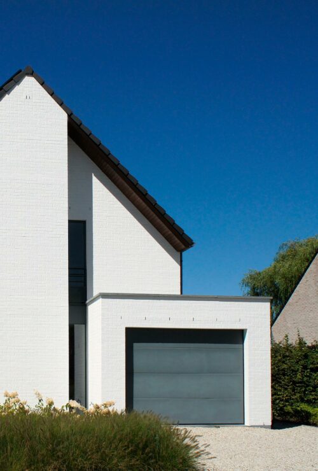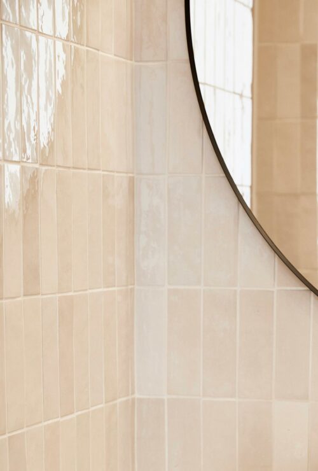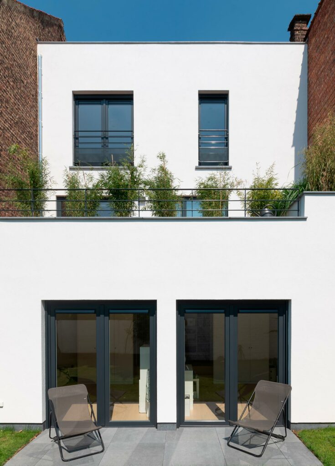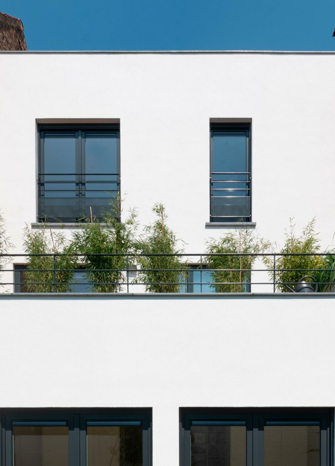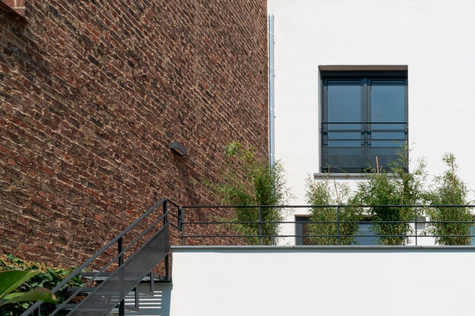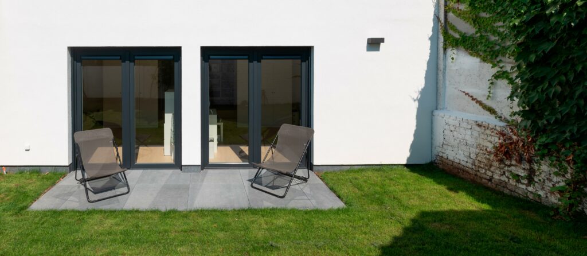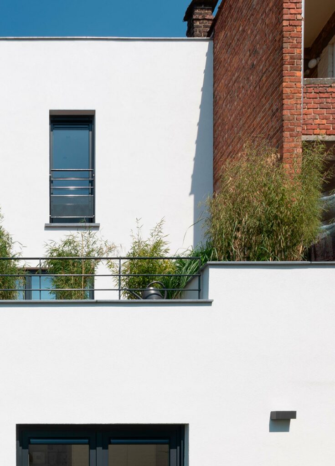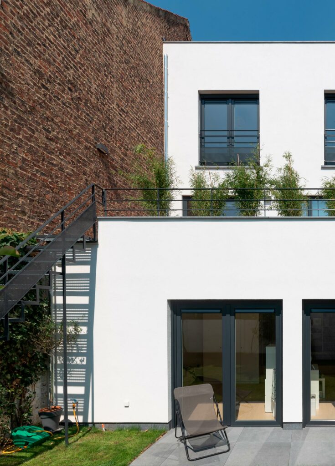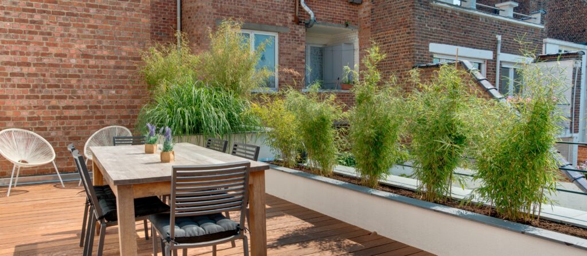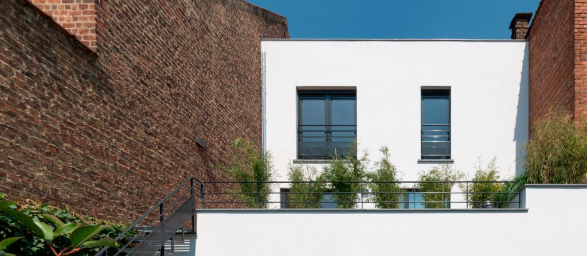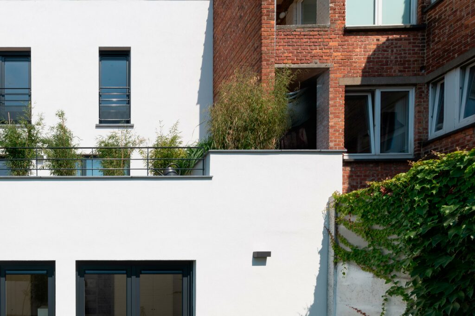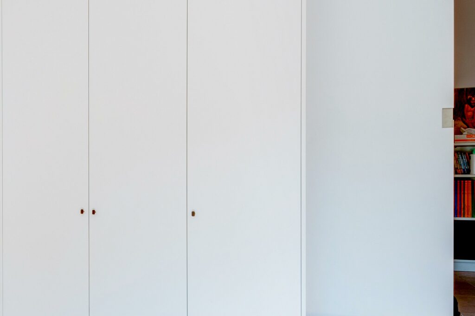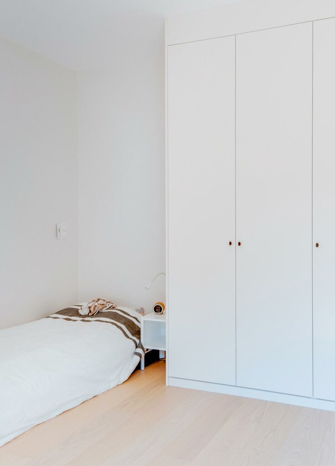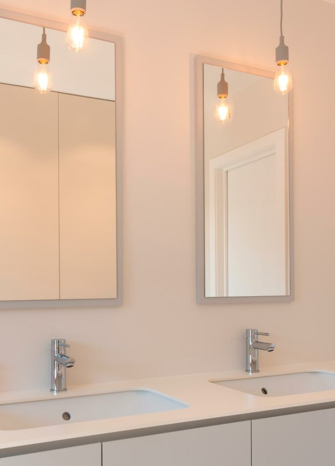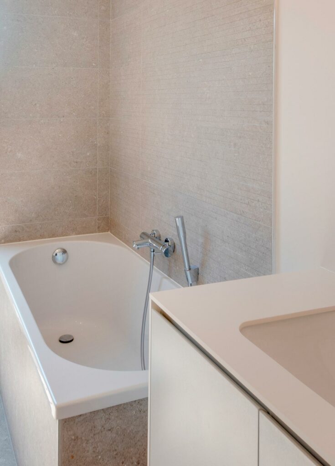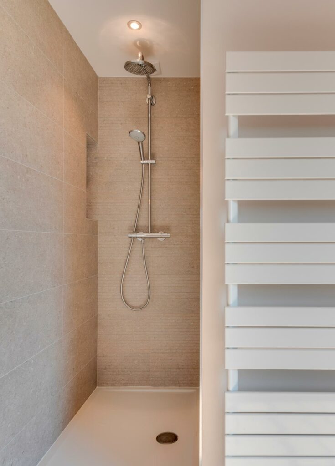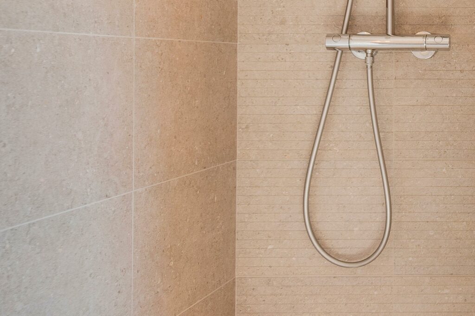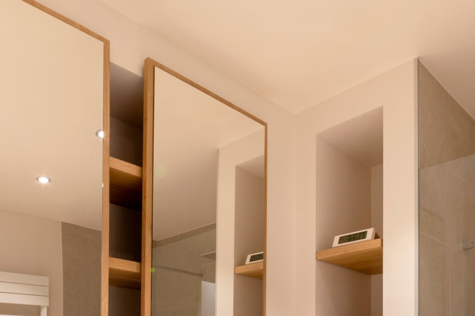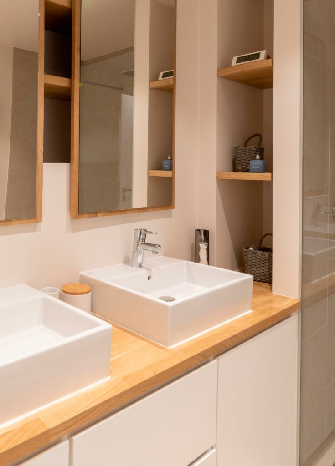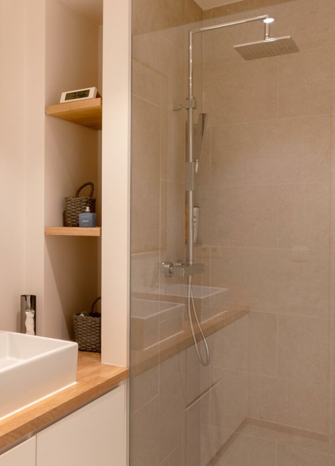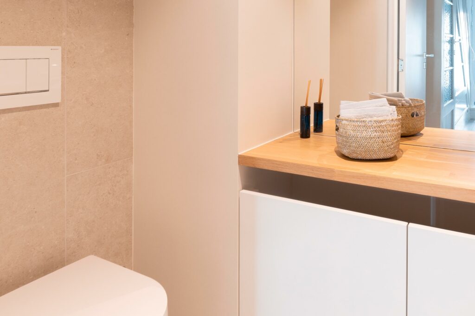WHAT IS A “PASSIVE HOUSE”?
A certified “passive” house is a house is a house that has been certified as a “passive house” and complying with four specific criteria:
heating requirement ≤ 15kWh/m².yr
airtightness ≤ 0,6 h-1
over-heating percentage ≤ 5%
primary energy consumption ≤ 45 kWh/m².yr
MORE SIMPLY SAID…
A passive house requires approx. 1/4 the energy necessary to heat a standard house built 10 years ago.
Due to state-of-the-art airtightness and insulation level, the energy requirement for the heating system is approx. 1.5 liters of fuel per square meter with no overheating in the summer period.
A mechanical ventilation system with heating recovery ensures the intake of fresh air.
IS A PASSIVE RENOVATION ALWAYS POSSIBLE?
Unfortunately, no! For various reasons, some houses or apartments cannot achieve the passive label. However, most energy renovations manage to meet the PEB requirements planned for 2045 (in Brussels, PEB C+ max 130 kWh/m²/year).
WHY SHOULD YOU CONTACT US TO BUILD YOU PASSIVE HOUSE?
A member of the “Passive House Designer Platform”, mindful of environmental issues and energy efficiency, continuously trained in building energy performance, our agency will support your sustainable building project.
Due to our experience as designers of passive houses but also of energy renovations, our agency is accustomed to eco-responsible and sustainable architecture.
Due to our broad network of partners with an expertise in calculating the Energy Performance of buildings we will be able to optimize your project with the esthetic “architectural” design that makes a house truly “state-of-the-art”.
Passive house being rather expensive, we can offer you alternative building systems and/ or help you through the mazes of local subsidies and tax benefits as incentives for building your dream house.
More Architectural Services
3D RenderingInterior Designer
Architect Renovation
Architect in Brussels
